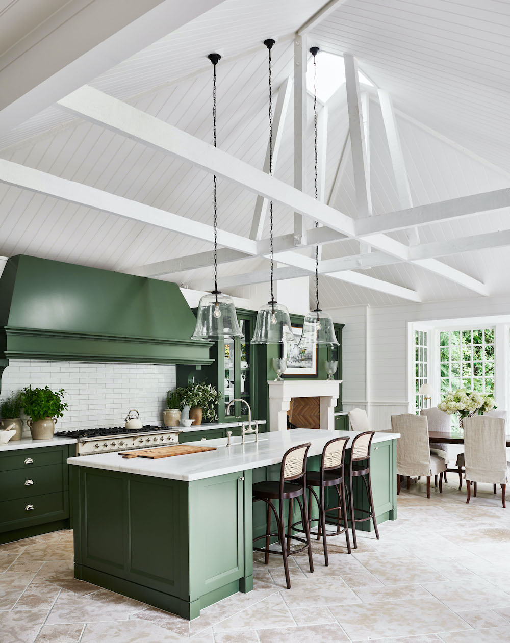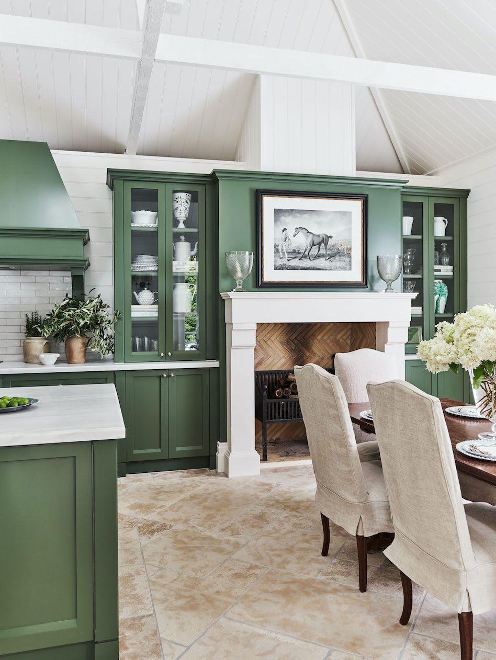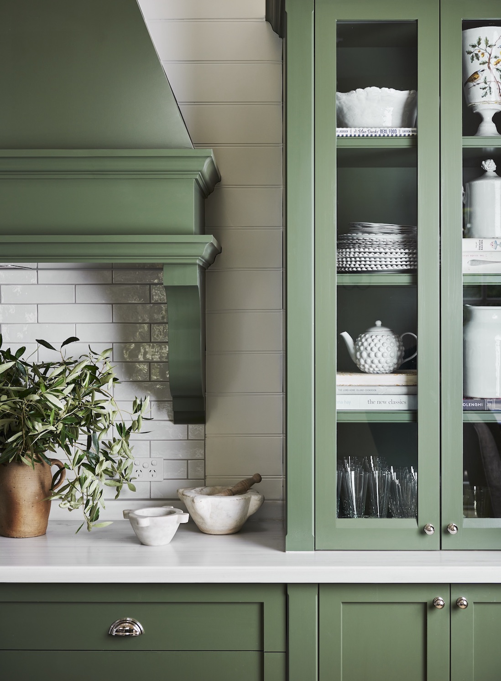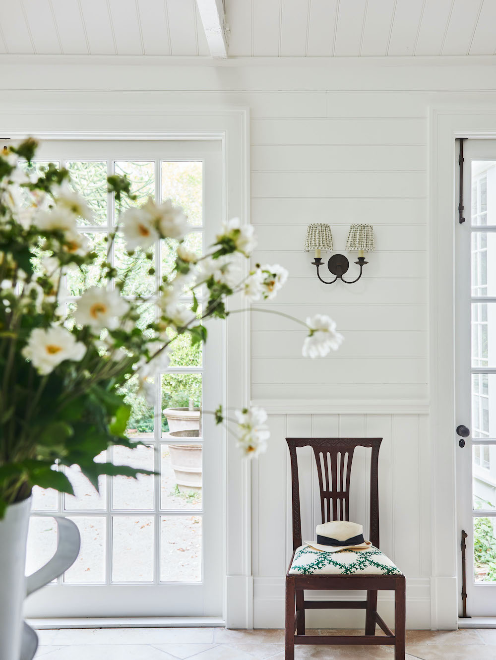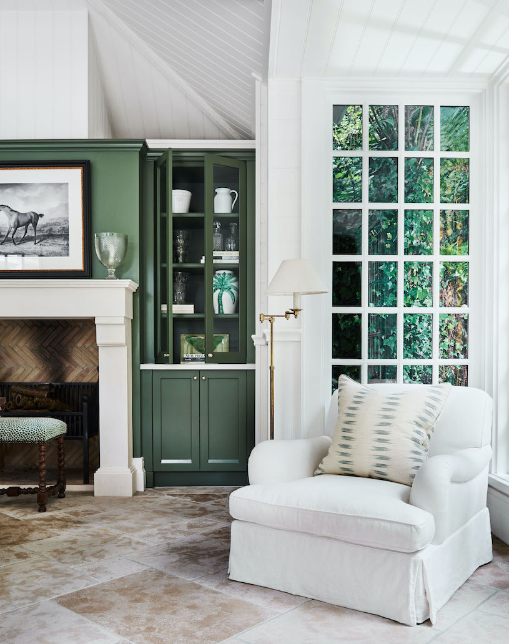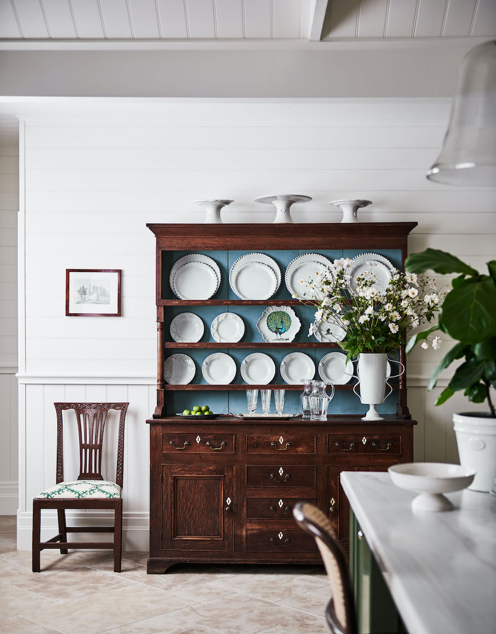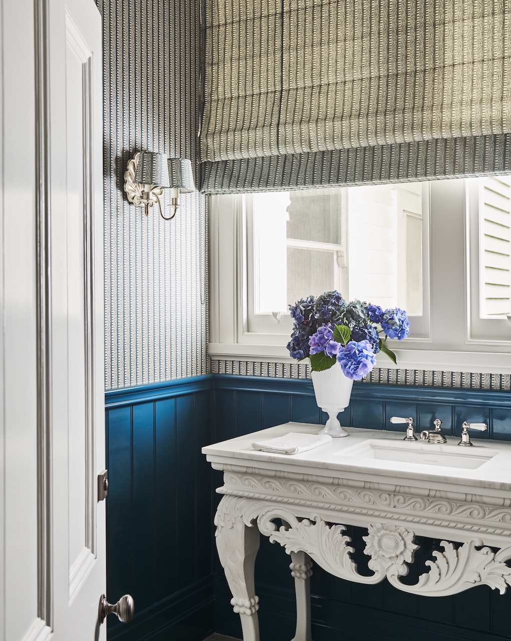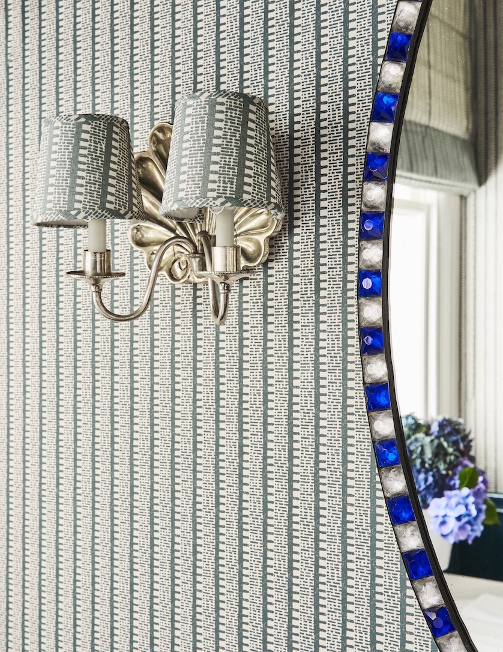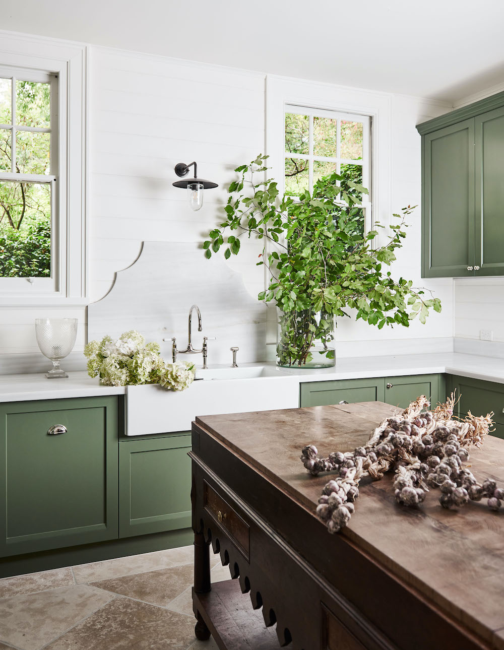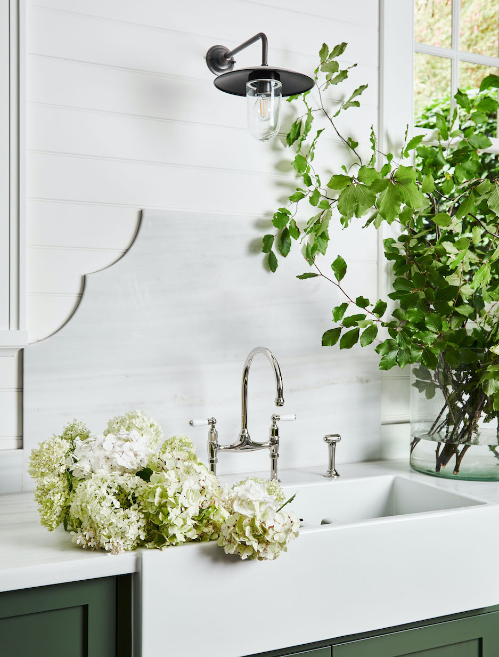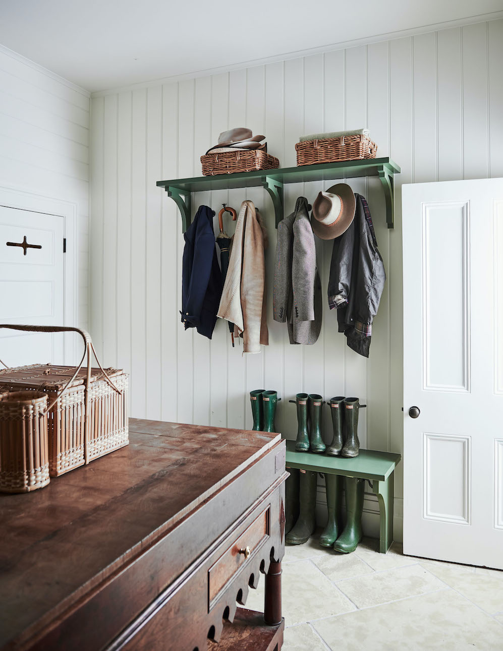Marnanie Kitchen Renovation
This renovation project converted an unused garage space into a beautiful double height country kitchen, flower room, and powder room. The kitchen was designed with busy family life in mind, ensuring ample storage and functionality with the addition of a beautiful open fireplace. The colour palette was informed by the leafy country setting with layers of texture creating a comfortable, inviting space. Decorative lighting and antique furniture pieces complete this space by providing an extra layer of beauty and history.
The powder room was designed to provide an element of glamour and surprise with dark gloss walls and ceiling contrasting the lineal wallpaper and blinds. A bespoke Lismore Console was used as the vanity while antique silver shell lights and an Irish mirror decorate the space.



