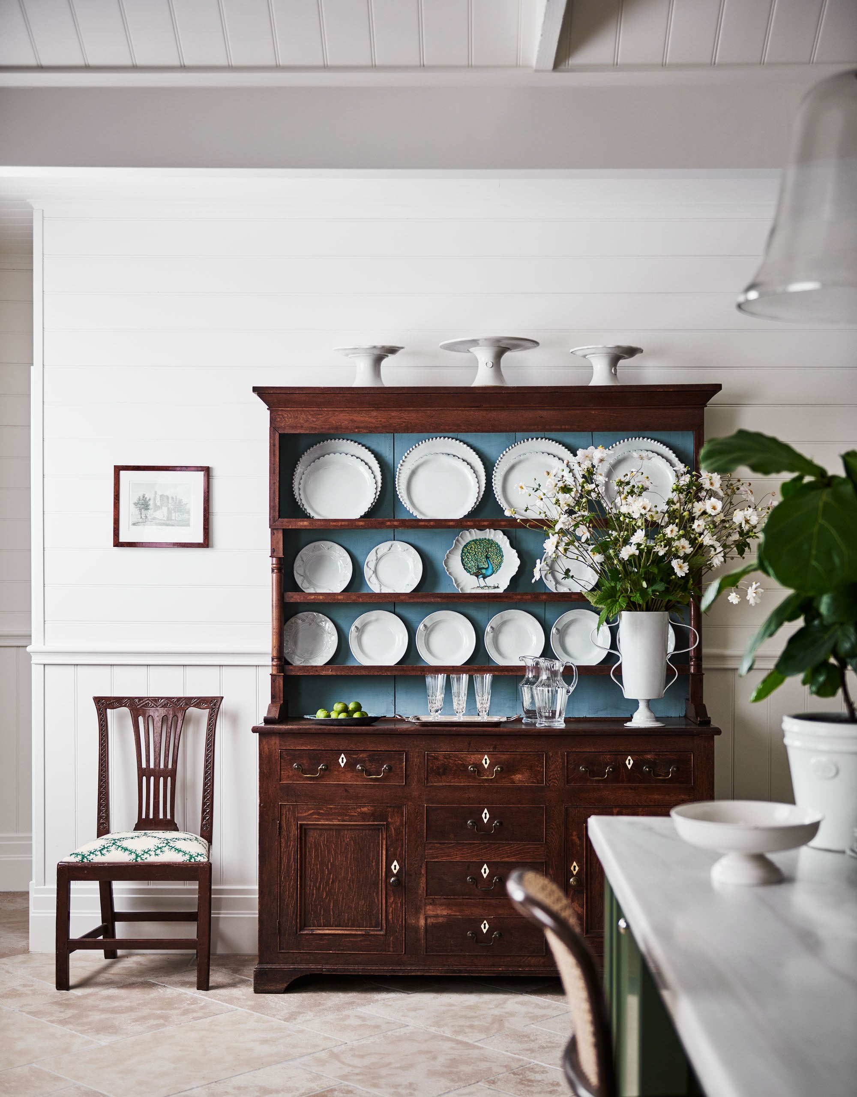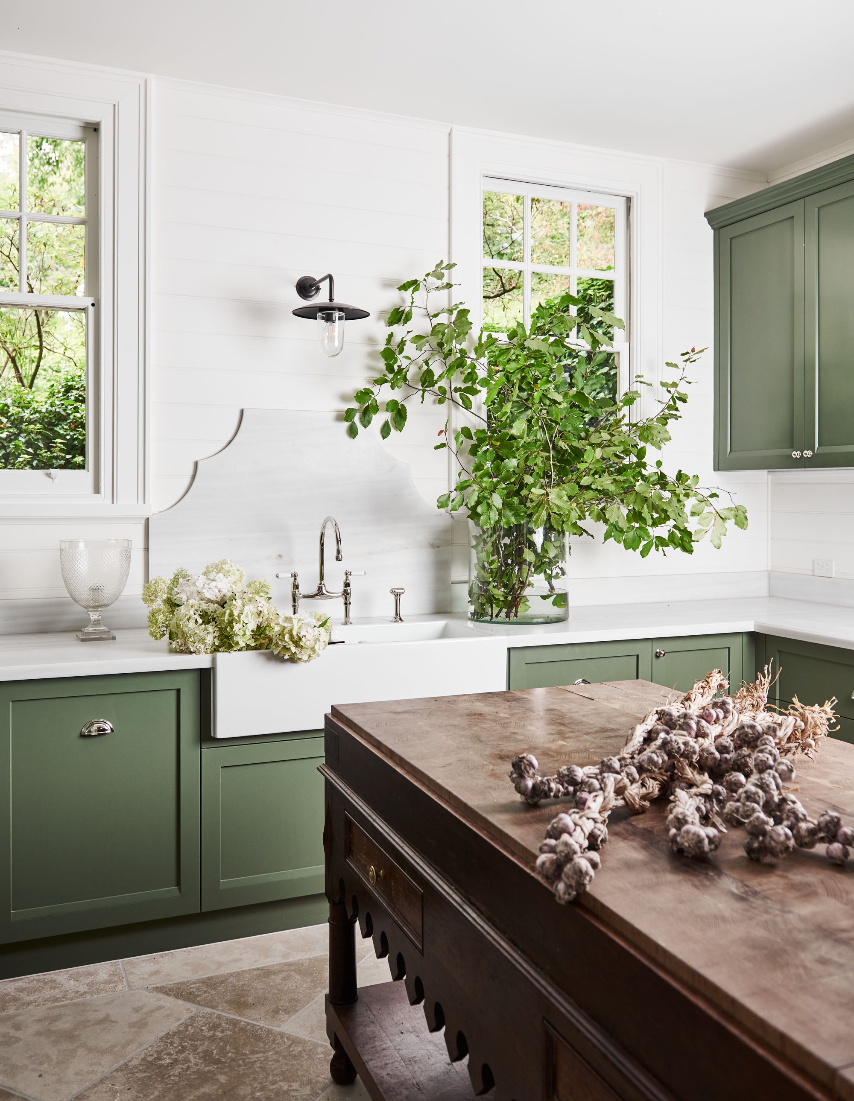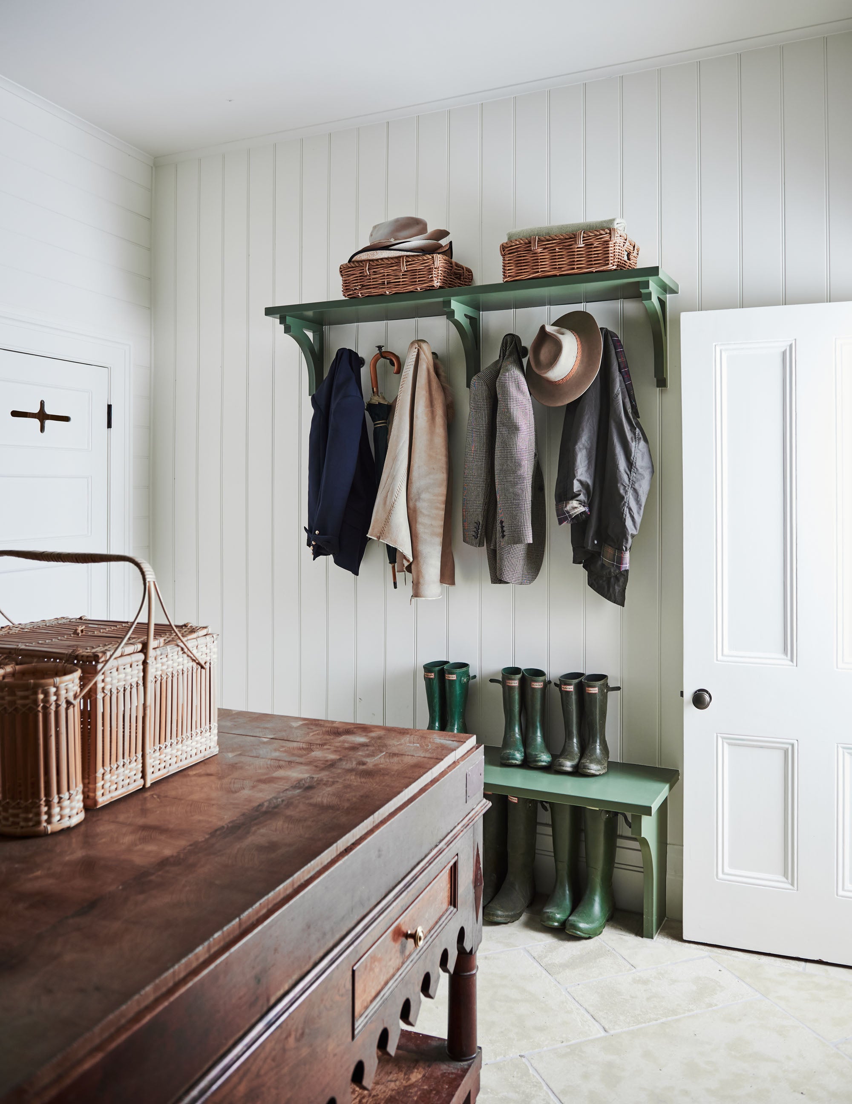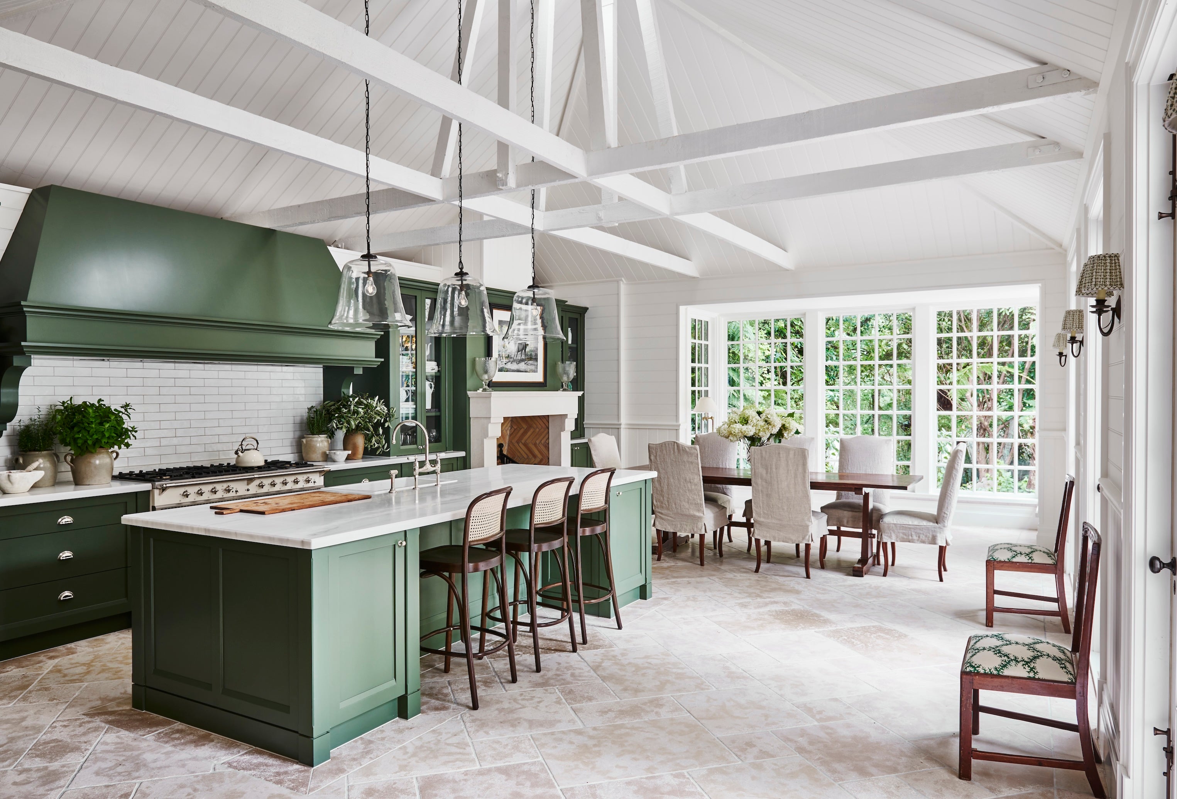Marnanie Kitchen, Mount Macedon
Scope: Interior Design, Bespoke fabrication, Furnishing, Art and Objet
Photography: Lisa Cohen
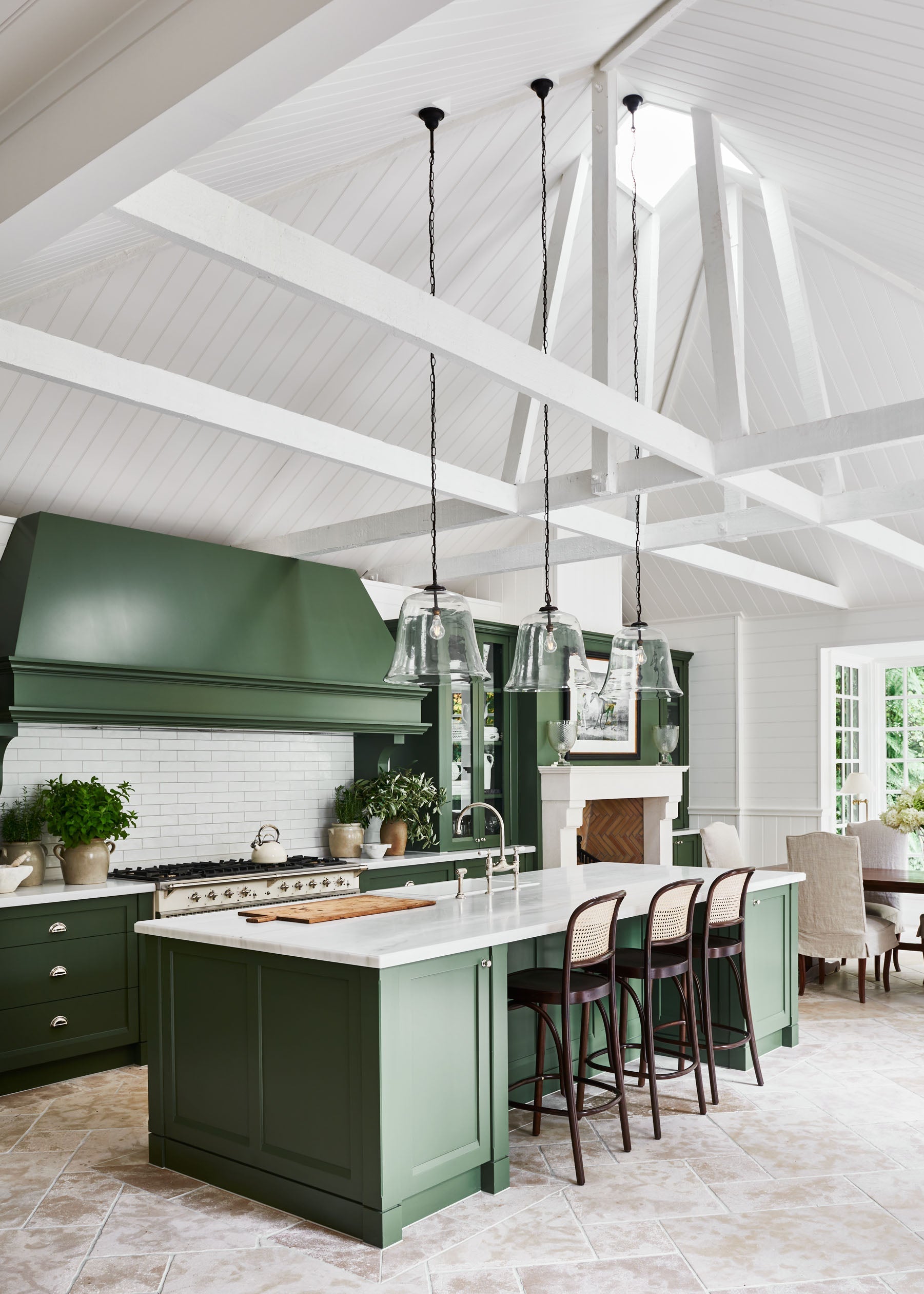
What was once an unused garage has been transformed into a double height country kitchen, flower room and powder room, creating an entirely new wing of the home that is now the heart of family life. Working within the original footprint, we embraced every angle and quirk of the space to design interiors that feel generous and elegant while being highly functional.
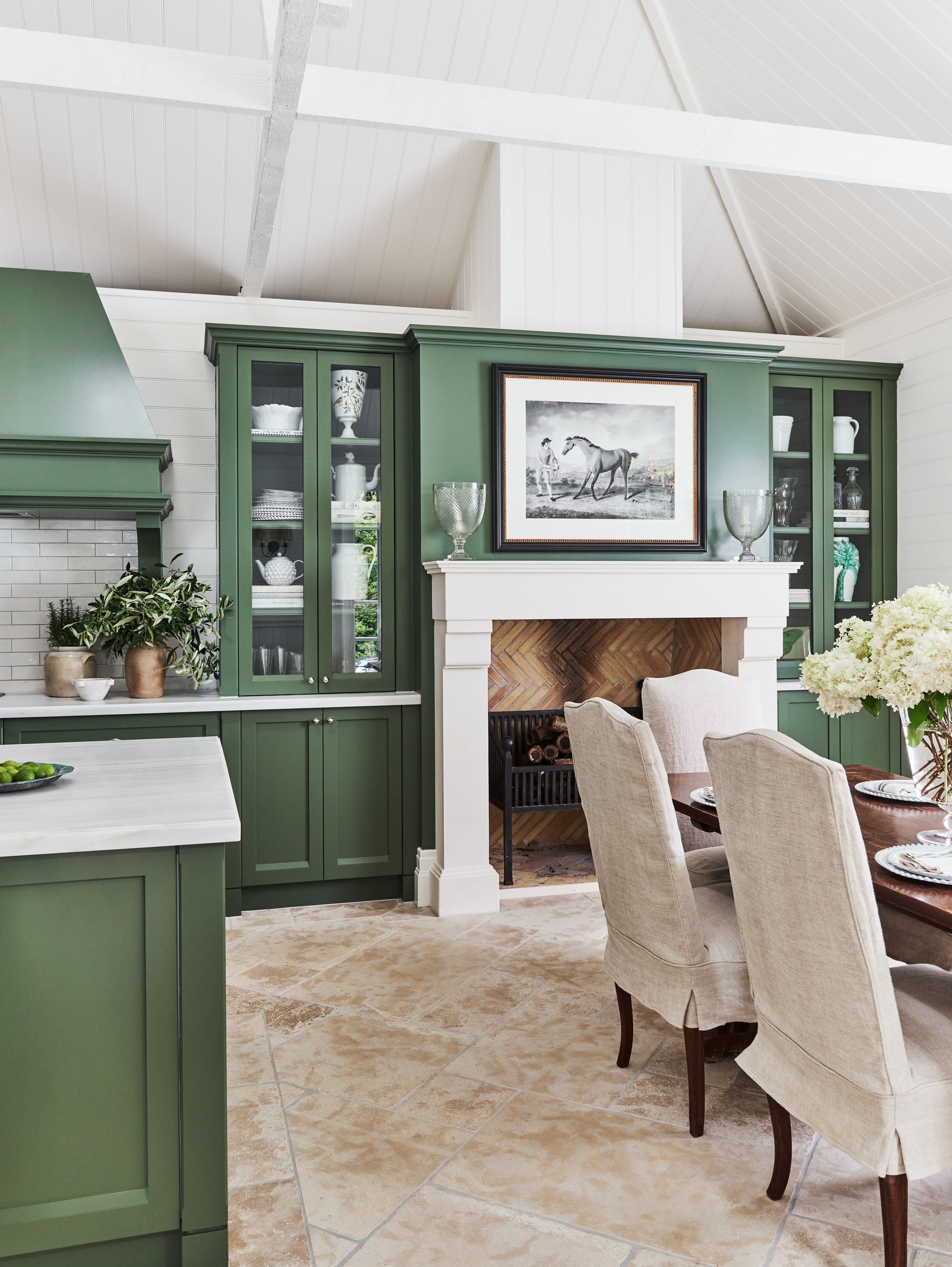
To maximise light and views of the garden, a new bay window replaced the garage door and the low ceiling was removed to reveal the soaring roof line. A focal point of the kitchen, a bespoke fireplace ensures the room is as cosy in winter as it is airy in summer. Designed with busy family life in mind, the kitchen balances function and beauty, with generous storage, ample bench space and an easy flow for cooking, homework and entertaining.
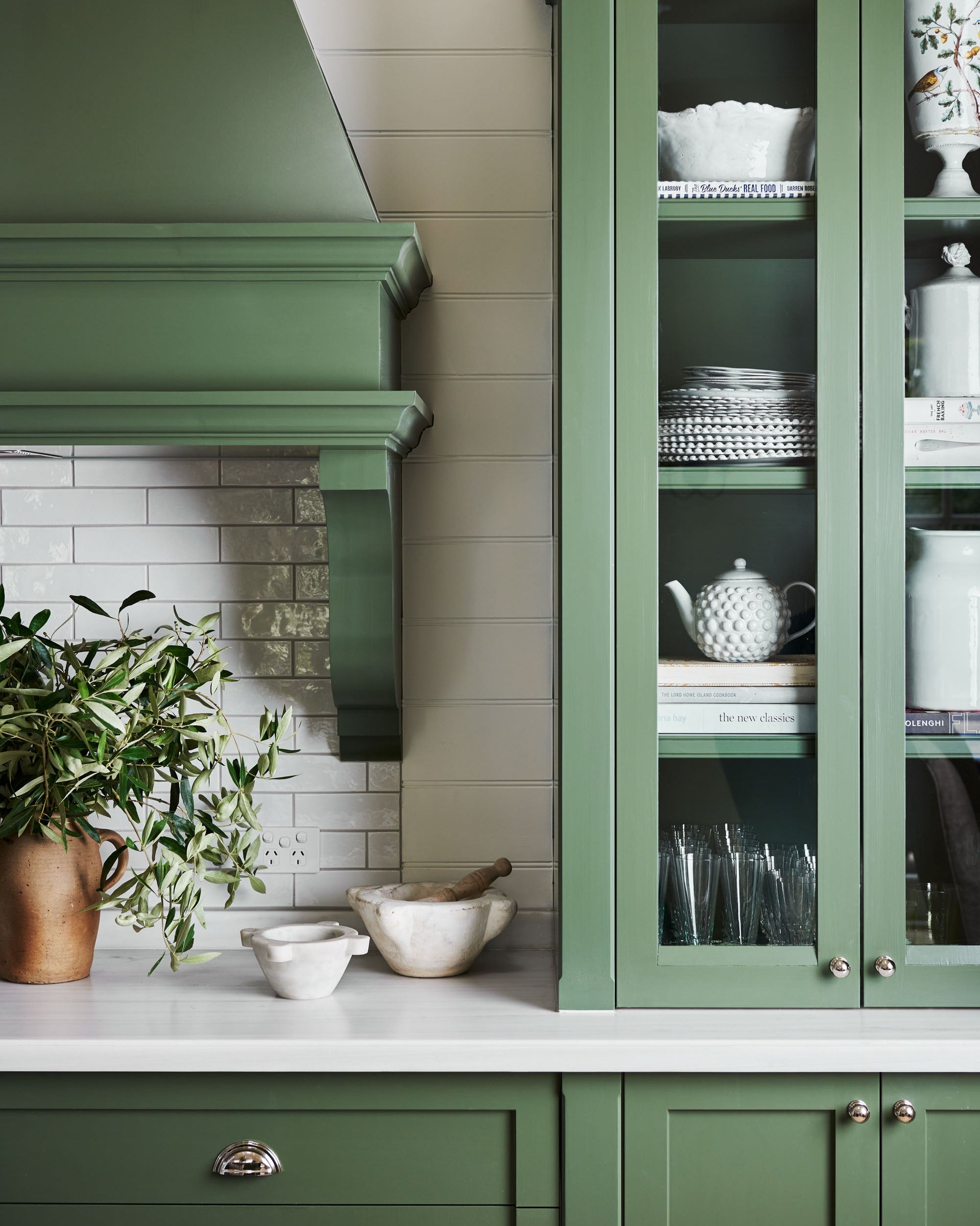
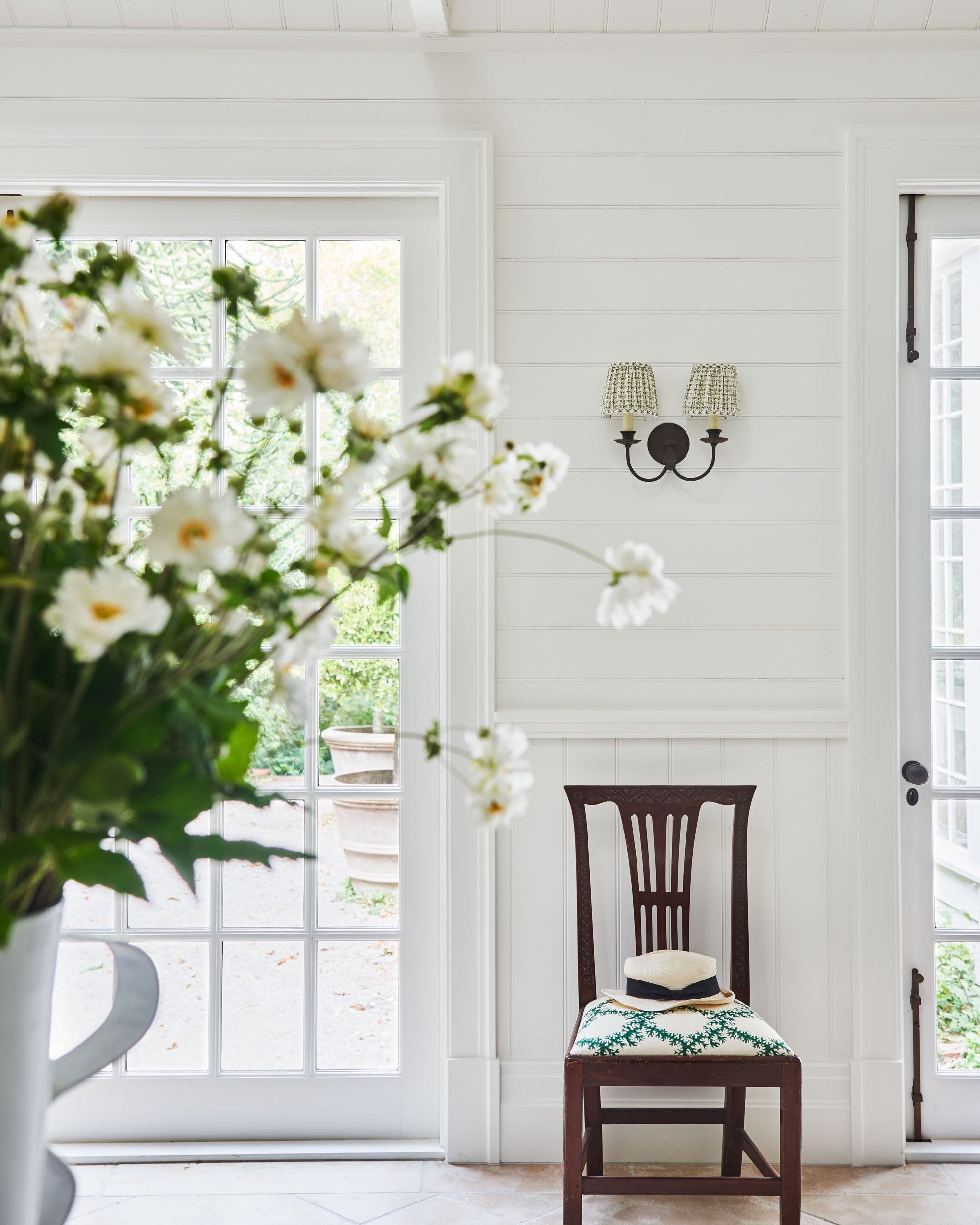
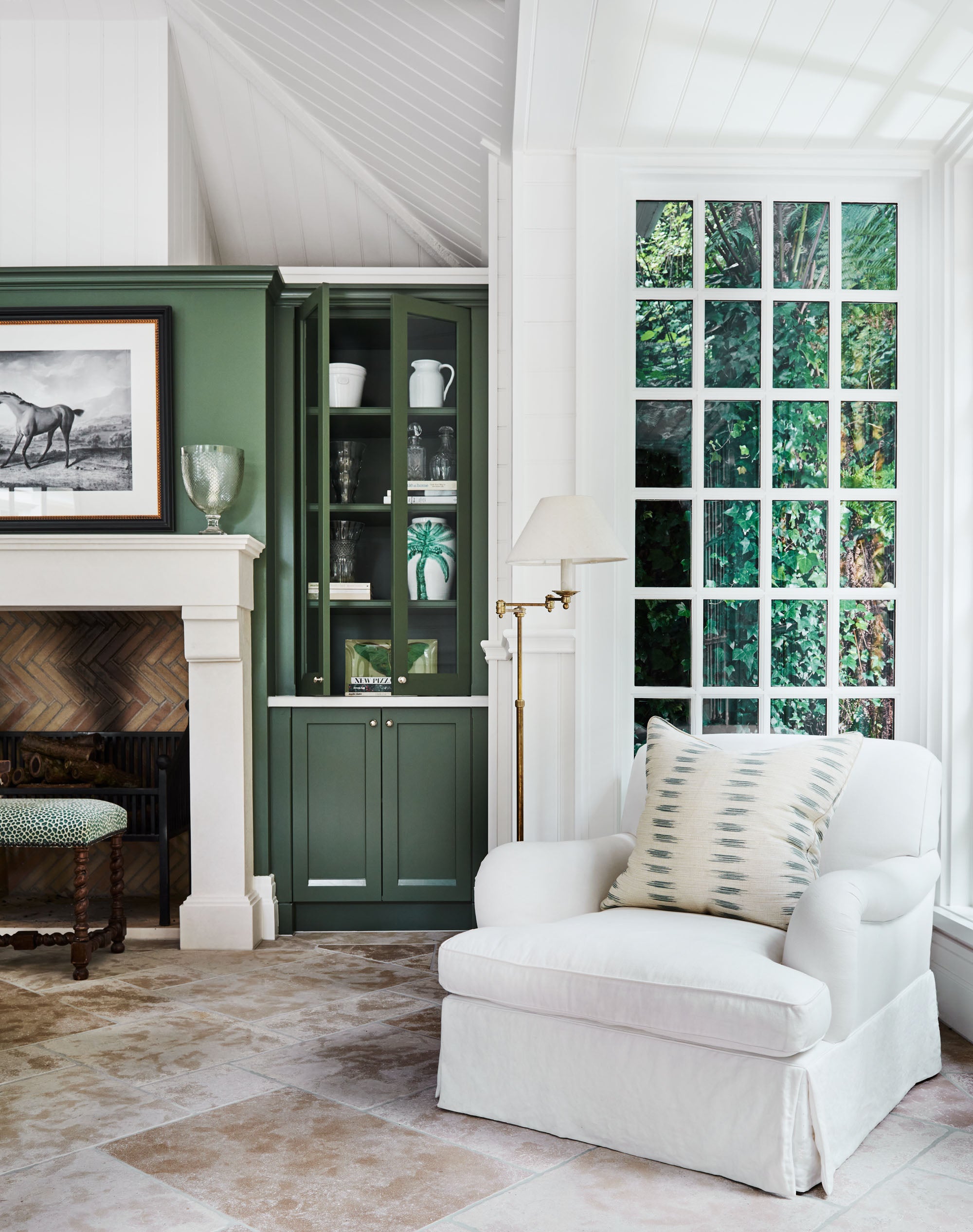
The palette draws directly from the idyllic country setting. We literally picked leaves from the garden to land on the perfect green for the joinery, which rests on limestone pavers that ground the room with natural elegance. Decorative lighting and antique furniture add layers of character and history, giving the new space a sense of timelessness.
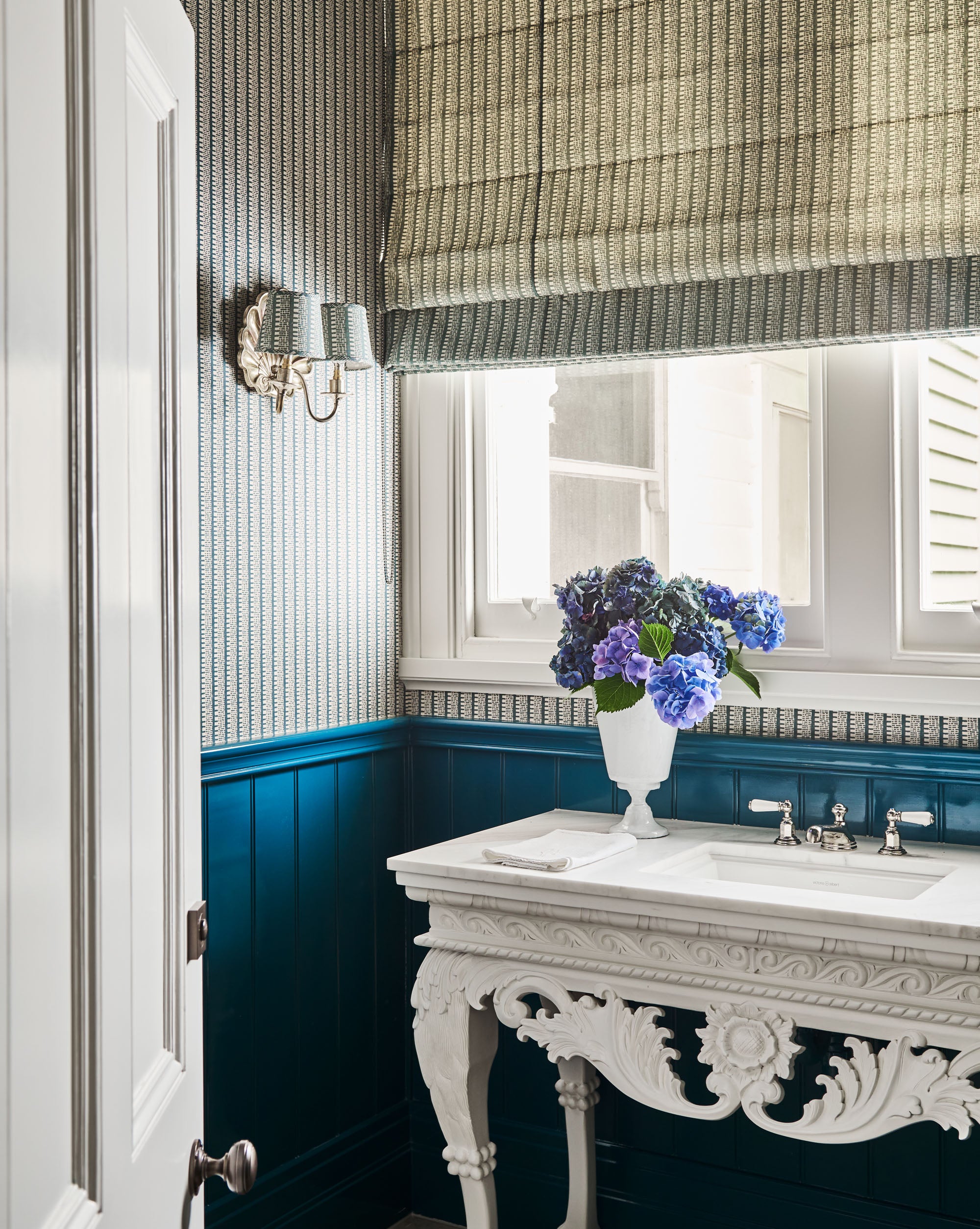
The powder room was conceived as a moment of surprise and glamour. Dark gloss walls and ceiling contrast with lineal wallpaper and blinds, creating a jewel box effect. A bespoke Lismore console was reimagined as the vanity, its decorative detail standing in playful contrast to the dramatic walls. Antique silver shell lights and an Irish mirror complete the composition, continuing the layered design language of the home.
